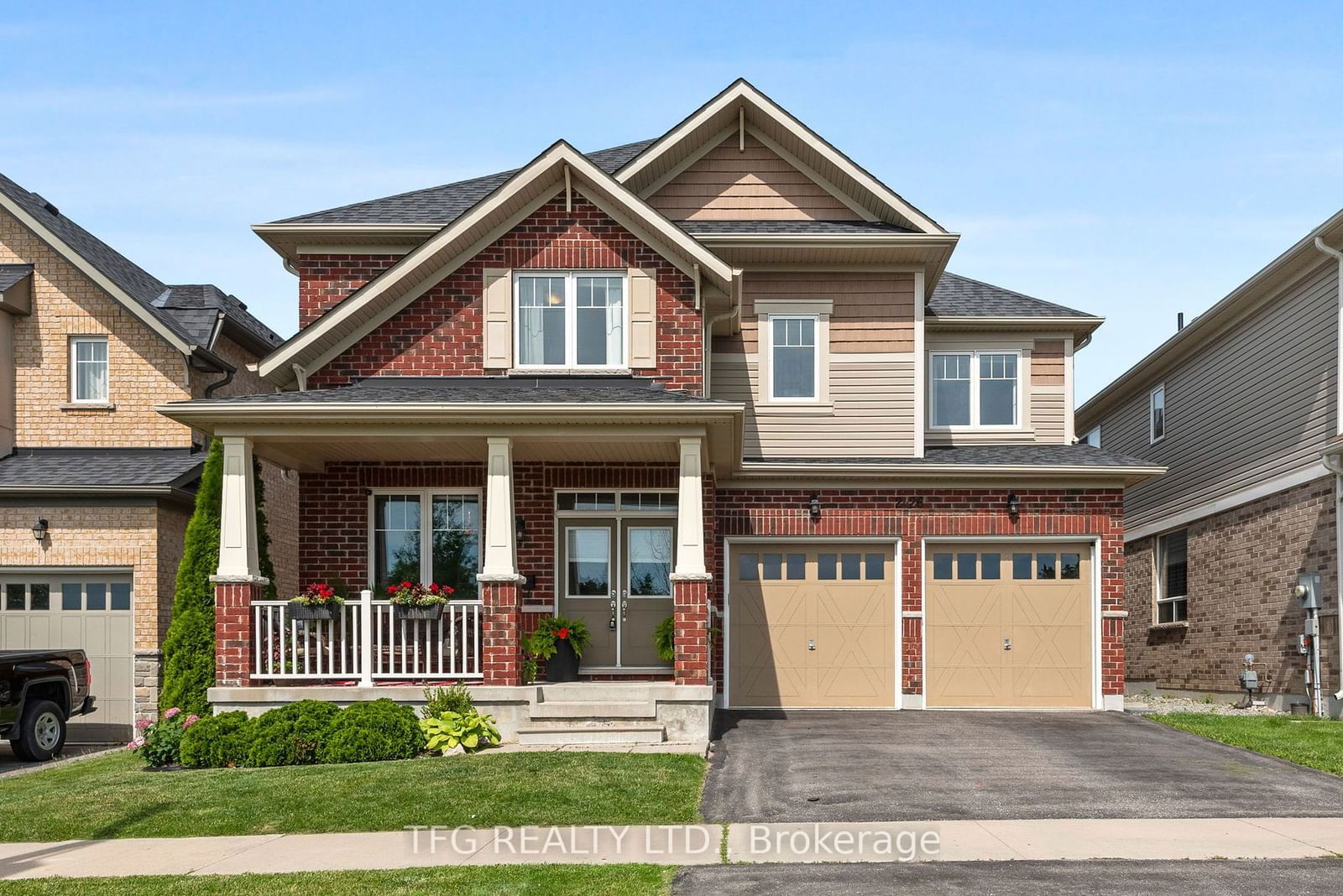$1,249,900
$*,***,***
4-Bed
4-Bath
3000-3500 Sq. ft
Listed on 7/25/24
Listed by TFG REALTY LTD.
Welcome to 2426 Bridle Rd: This Beautiful, Spacious 4 Bed, 4 Bath, Brick Home Located In The Heart Of North Oshawa's Windfield Community. 3022 Sq Ft above grade - Rosecroft Model, Built-in 2014. The Main Floor Offers, a Separate Office, Garage Access, Main Floor Laundry, Formal Dining Room And Large Kitchen W/Caesarstone-Quartz Counters, Backsplash And A Center Island W/Breakfast Bar. The Kitchen Overlooks The Fully Fenced Backyard. Upstairs You Find 4 Spacious Bedrooms and 3 Bathrooms. The Primary Is A True Retreat, Offering Double Walk-In Closets, Double Vanity, Soaker Tub and Large Shower. This Stunning Home Also Has A Finished Basement To Add Extra Living Space For Your Family. I Know This Home Is Perfect For You, Do Not Miss It. - Steps To Both A Public And Catholic School, Trails, Parks *Walking Distance To Durham College, UOIT, Costco, & A Riocan Plaza
To view this property's sale price history please sign in or register
| List Date | List Price | Last Status | Sold Date | Sold Price | Days on Market |
|---|---|---|---|---|---|
| XXX | XXX | XXX | XXX | XXX | XXX |
| XXX | XXX | XXX | XXX | XXX | XXX |
E9055506
Detached, 2-Storey
3000-3500
7+1
4
4
2
Attached
6
6-15
Central Air
Finished
N
N
Brick, Vinyl Siding
Forced Air
Y
$7,748.00 (2023)
95.14x44.52 (Feet)
